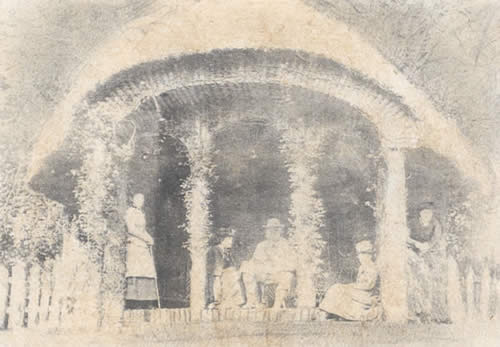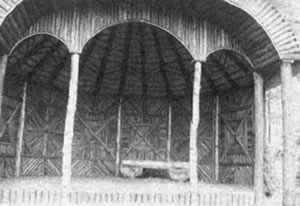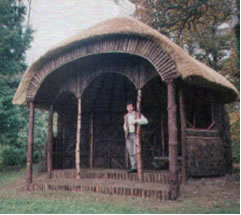THE SECOND HEATHER HOUSE
Since the start of my thatching apprenticeship in the early 1970’s I have worked on many old and interesting buildings. In the mid 80’s after having a ‘run’ of several summerhouses and follies I entered into a partnership with my brother Andrew. Now Raffles work is devoted to the preservation, rebuilding and design of such structures. I would like to share with you some of my experiences in rebuilding one such structure, The Heather House at Florence Court, County Fermanagh; home to the Earls of Enniskillen, for the National Trust.

The third Earl photograph 1859
The exact age of the first Heather House at Florence Court is not known. In the land Survey written for the National Trust it is suggested that it was built in the mid 18th century. Jones is quoted ‘such structures together with larger hermitages and grottoes became popular from the 1740’s onwards as an Arcadian ideal in landscape gardening’ (1974). The design has been attributed to Thomas Wright (1711-1786) astronomer, mathematician and architect. The building was marked on Mulvihills 1768 map of the demesne and no hard evidence of its age is available until it was recorded on the 1834 OS map of the area. However the building as a whole does have a Wrightian feel about it, the positioning of the posts, the geometric patterns of the stick work and the classic tripartite arches behind the great arch. It is of some interest that Wright is known to have visited Ireland in the period of 1746-48 and was certainly involved with the design of the demesne buildings at Belvedere and Tollymore Park. It is also noted that Wright went to see ‘Ye Marble Arch near the head of the Shannon and din’d with Mr Cole’ ( Buckley 1909), Mr John Cole was created 1st Baron Mount Florence father to the 1st Earl of Enniskillen.
The siting of this arbour was not unplanned as it faces Ben Aughlin, the heather clad hills running down towards cottage wood and kennel fields, to the right the Caulker Mountains whilst in the foreground the specimen trees and plantings of ‘The Pleasure Grounds’. The work of man and nature is breath taking.
Hugh Devlin first approached me, Regional Director of the National Trust in Northern Ireland some 18 months before work started in Ireland. On Raffles first visit to Florence Court we were able to see the pebble stone floor and on a lower level a step cobbled with small stones to make a herring bone pattern and with a little investigation and excavation we were able to determine the positions of the original posts. With this knowledge we were able to produce a ground plan. With an 1860’s photograph of the third Earl sitting in the heather House we had most of the information to reconstruct the building. The areas not visible on the photograph we had to fill in using our experience gained through working and visiting similar buildings.
The distance between County Fermanagh and Raffles base in central England meant it was most practical to put together as much as we could this side of the water and ship the sections to Ireland.
The timber was harvested from coppices and forests in the midlands. The exterior walls were to be thatched in heather, the supply of which proved to be a problem. I had used heather as an apprentice but had no experience in the varieties suitable or the method of harvesting. I followed a false trail to Scotland before finding a Kent thatcher who cut heather from the Ashdown Forest under licence. Wheat straw thatch was used for the main roof as it seemed most suitable from the photographic evidence and would make a roof that would last around 30 years in that location.
Work started on site in October 1993, Andrew and I first checked the pebble stone floor and put in concrete foundations with a lead damp proof membrane below the new post positions as an alternative method to the original way, sinking the posts directly into the ground. While honoring traditional ways we will take full advantage of more enlightened methods if it is felt to be an improvement without deviating from the final desired effect.
With the stick work finished, well over 7,000 nails went into the building. The thatching brought the building together and we were able to compare our work with the 1860’s photograph. After 15 days hard work the second Heather House was completed.

Detail of the interior October 1993
While working on the estate we met with the Ford family who had been with the Castle for generations. We were told of the Heather House in the old days, the parties that were held there; we were told of the whales vertebrae that had been used as stools; and of the eventual clearance of the site after a spell of neglect and storms around the time of the second world war.
In years gone by Cane Cottage, a thatched rustic retreat, had been built for the Cole family around 1790. Now only the chimney breast remains almost lost in the woods not far from the ‘Old English Rose Garden.’ This was a collection of arranged grotesque stones, a table and a chair can be made out almost hidden by the mosses and lichens that thrive in the clean air of the area. Florence Court is well worth a visit.

The completion October 1993
The work rebuilding was exhausting and rewarding and I would like to thank the National Trust in letting Raffles carry out this project. The nature of the materials used mean they are more prone to disappear with neglect. My hope is that the few that remain will be valued more for their rarity and appreciated for what they are.
David N. Raffle
